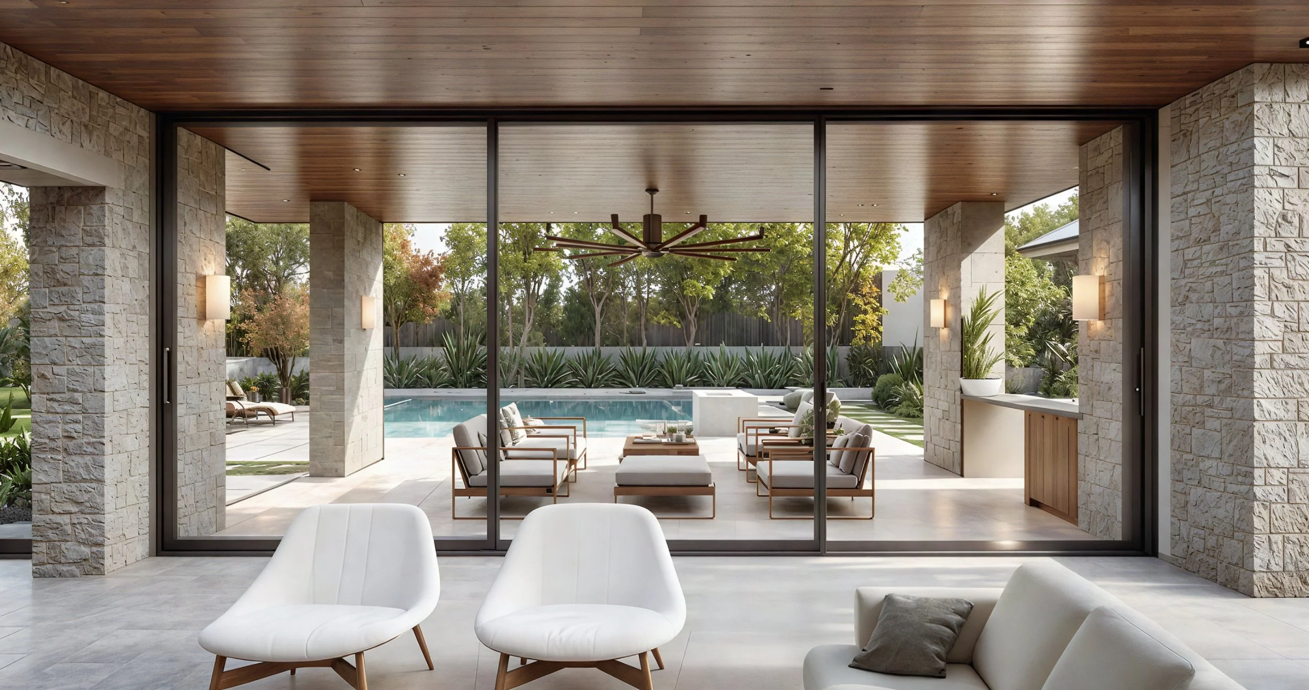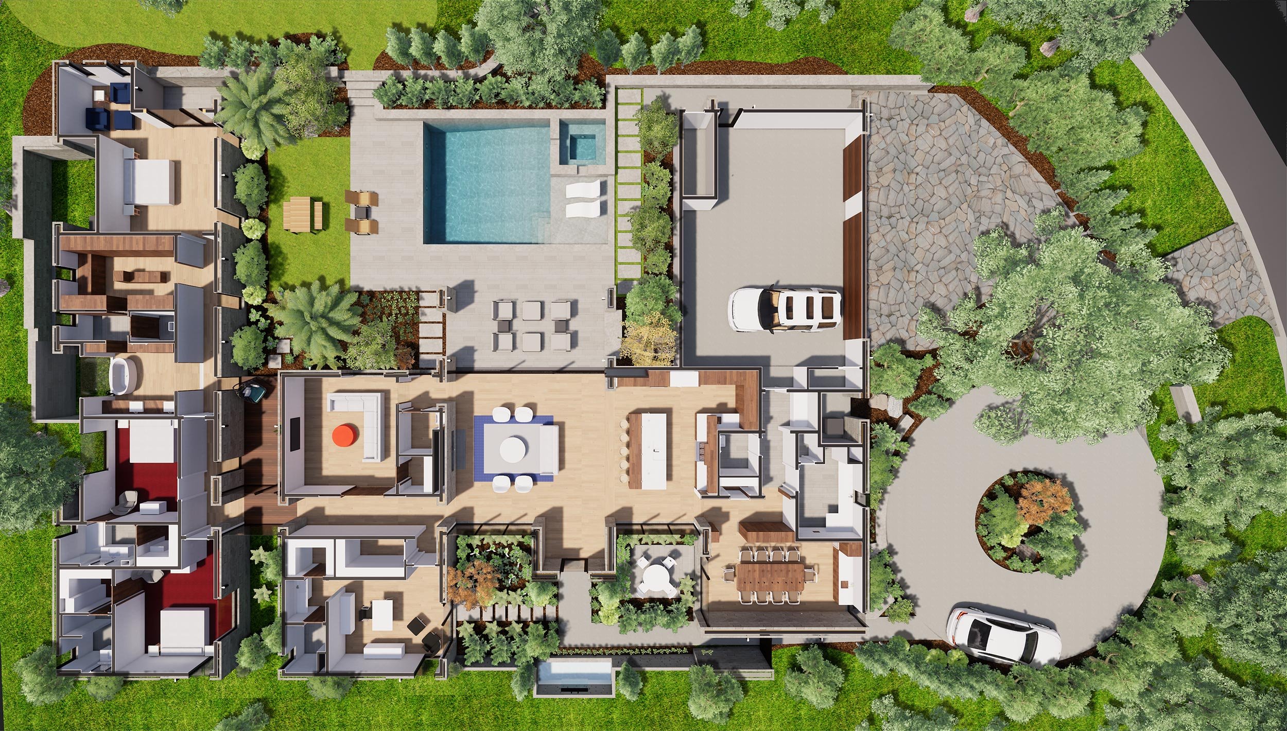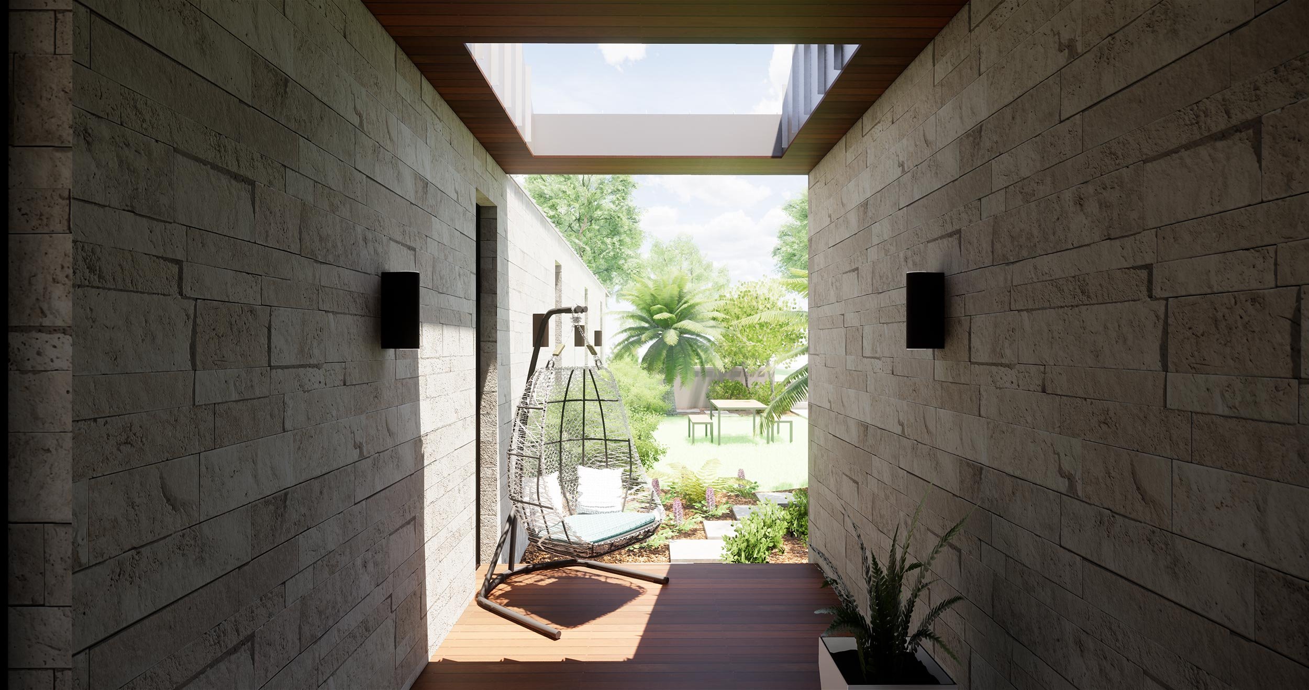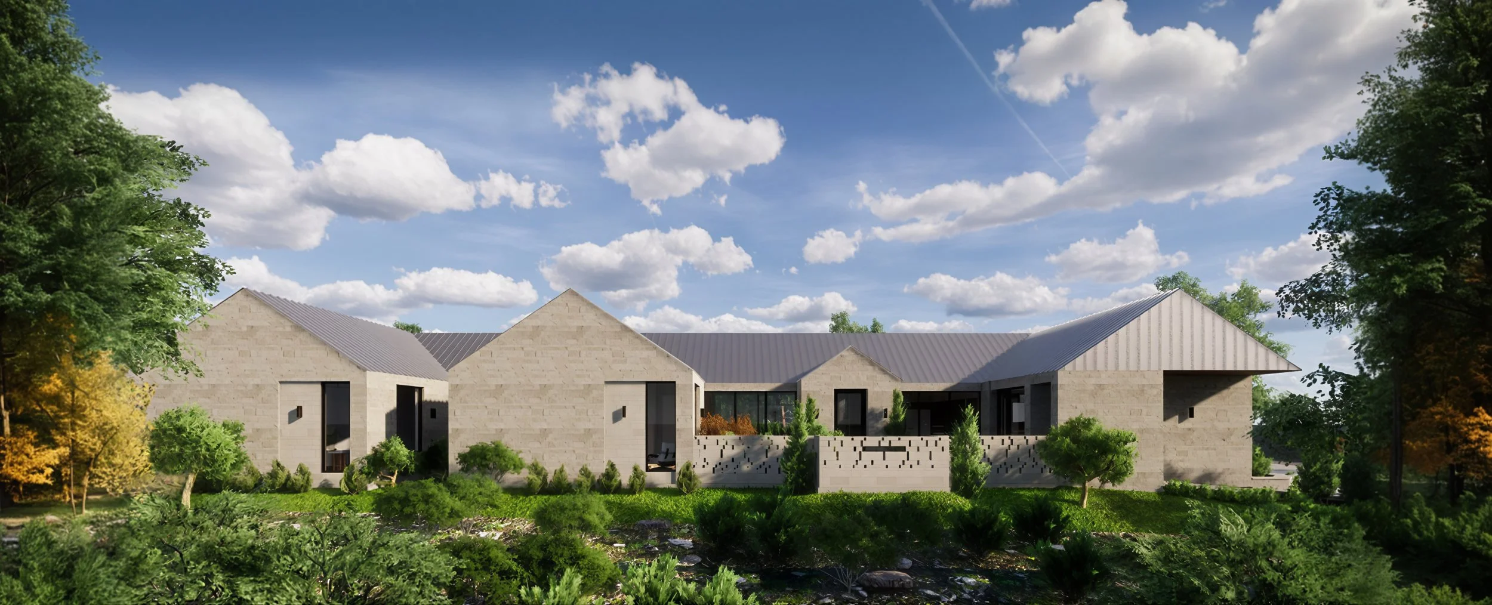Geode House
LOCATION: Austin, Texas
CLIENT: Private
Set on a challenging suburban lot with 240 degrees of street frontage exposure, the Geode House was conceived of as a subtle opaque shell set within a dense stand of ash juniper trees, concealing a hidden sanctuary at its core.
A procession of massive Lueders limestone walls envelops and organizes indoor and outdoor living spaces, with large expanses of glazing oriented inward toward three separate private courtyard zones.




