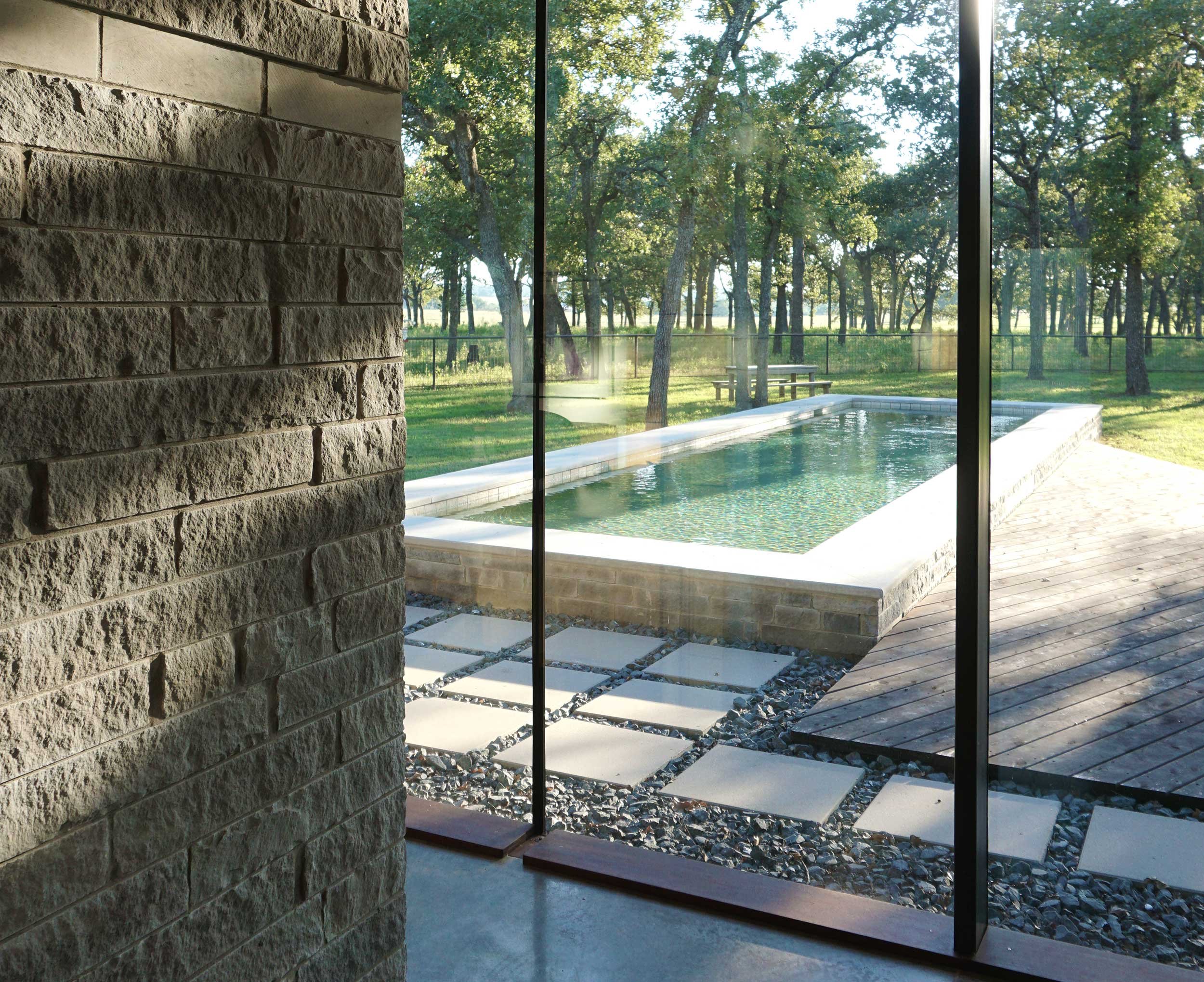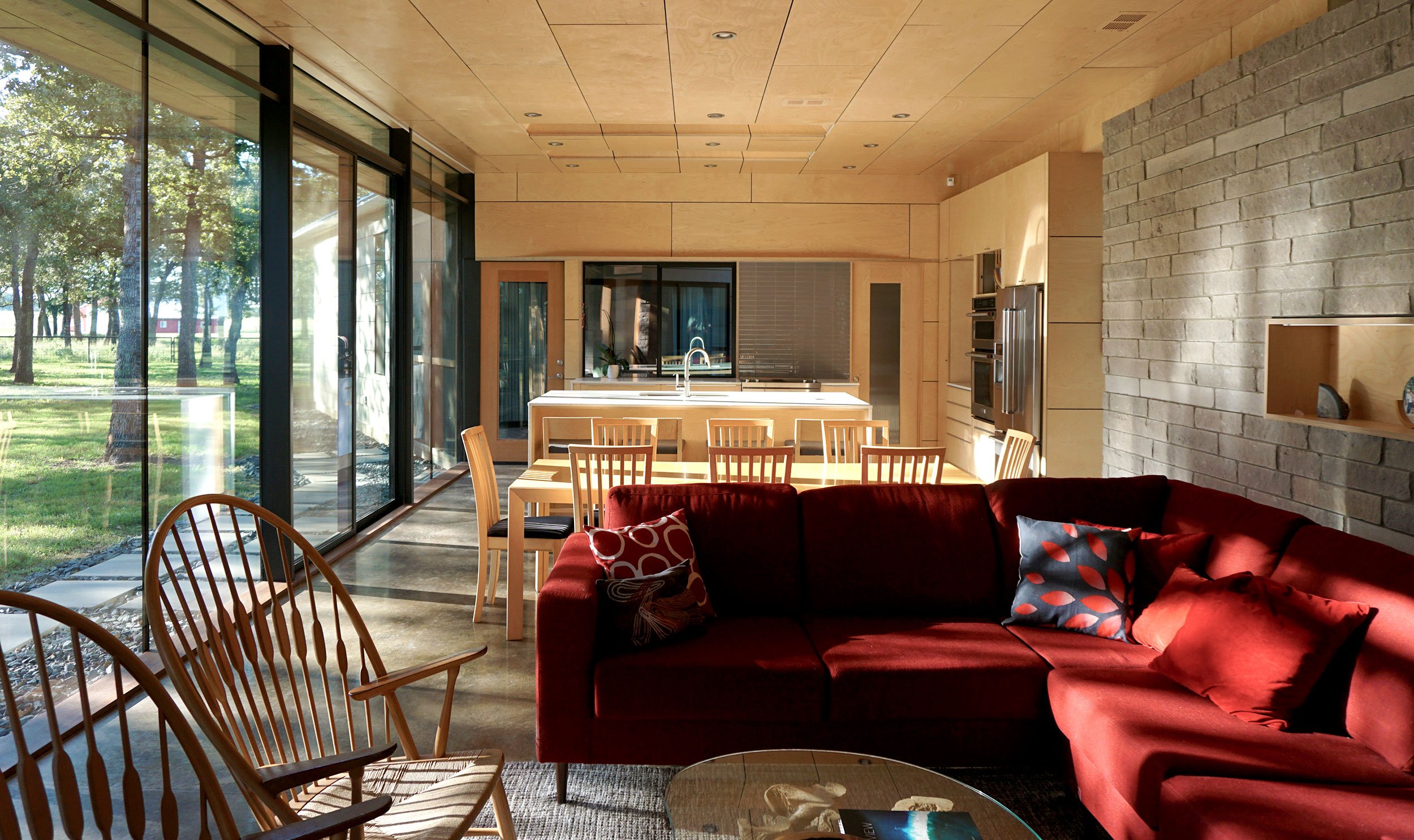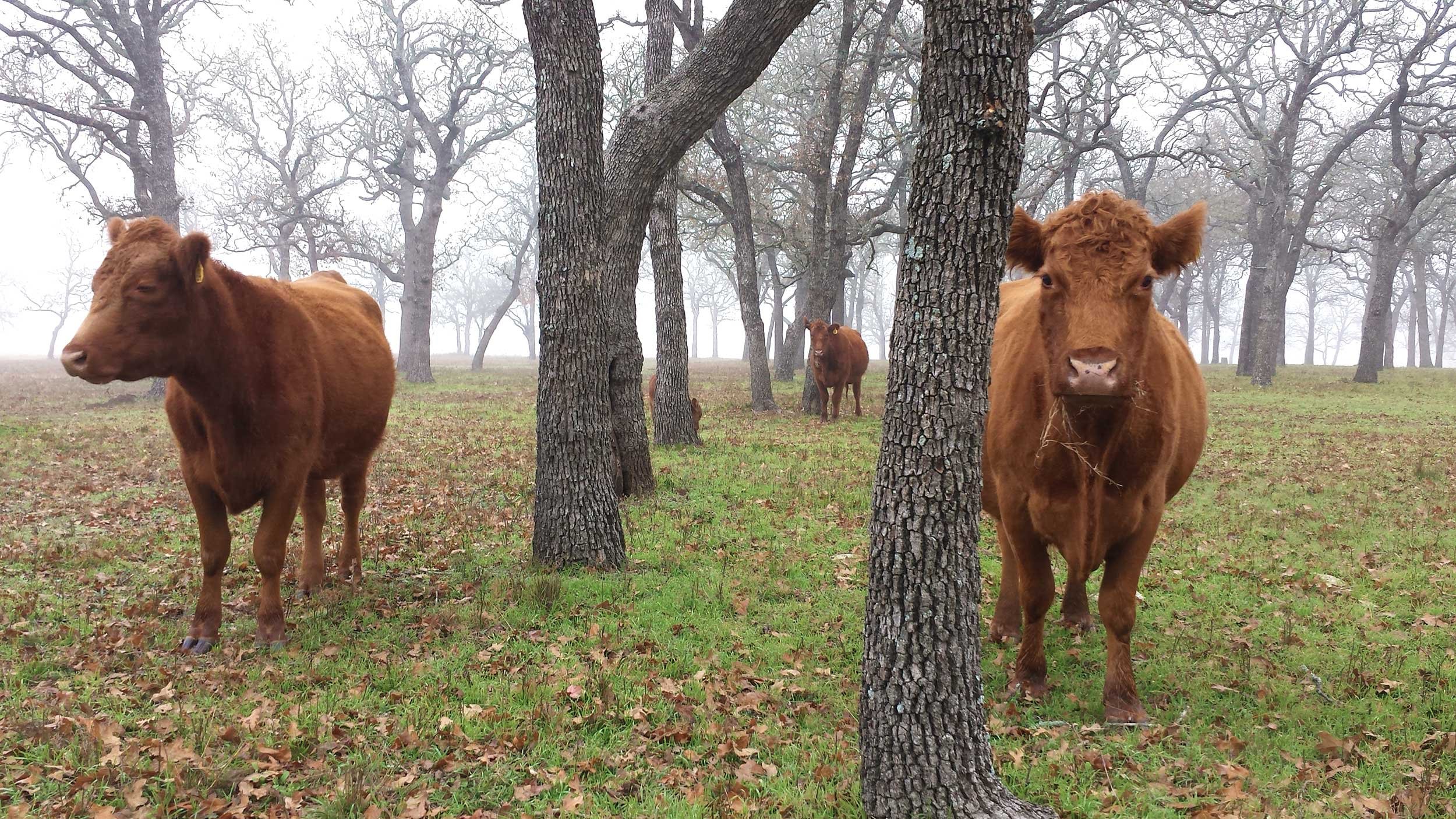Propeller House
LOCATION: Fredericksburg, Texas
PRINCIPALS-IN-CHARGE: Thomas Bercy, Calvin Chen
ROLE (TRAVIS LUCY): Project Architect, Interior Design, Construction Manager/Superintendent, Conceptual Design Through Construction
STRUCTURAL ENGINEERING: Way Consulting Engineers
GENERAL CONTRACTOR: Bercy Chen Studio
Viewed from above, the roof of the home was conceived as an abstracted propeller or compass, a visual marker for the pilot owner on approach, turning for landing on the runway pasture. Seen from the ground, a slender wing floating above a stone base.
The pilot & his wife desired a cozy, durable, low-maintenance home for two, that would facilitate indoor/outdoor living and a daily sense of connection with their beautiful land.
The house was meticulously oriented for view and passive ventilation and positioned to delicately thread between existing post oaks surrounding the house on all sides. Custom site-built floor-to-ceiling windows allow for close-up wildlife viewing (and feeding) from the comfort of the bed or the couch.
Two guest suites are separately enclosed and connected to the house via a screened-in porch, allowing them to be shuttered and opened as needed, conserving energy and reducing day-to-day upkeep.







