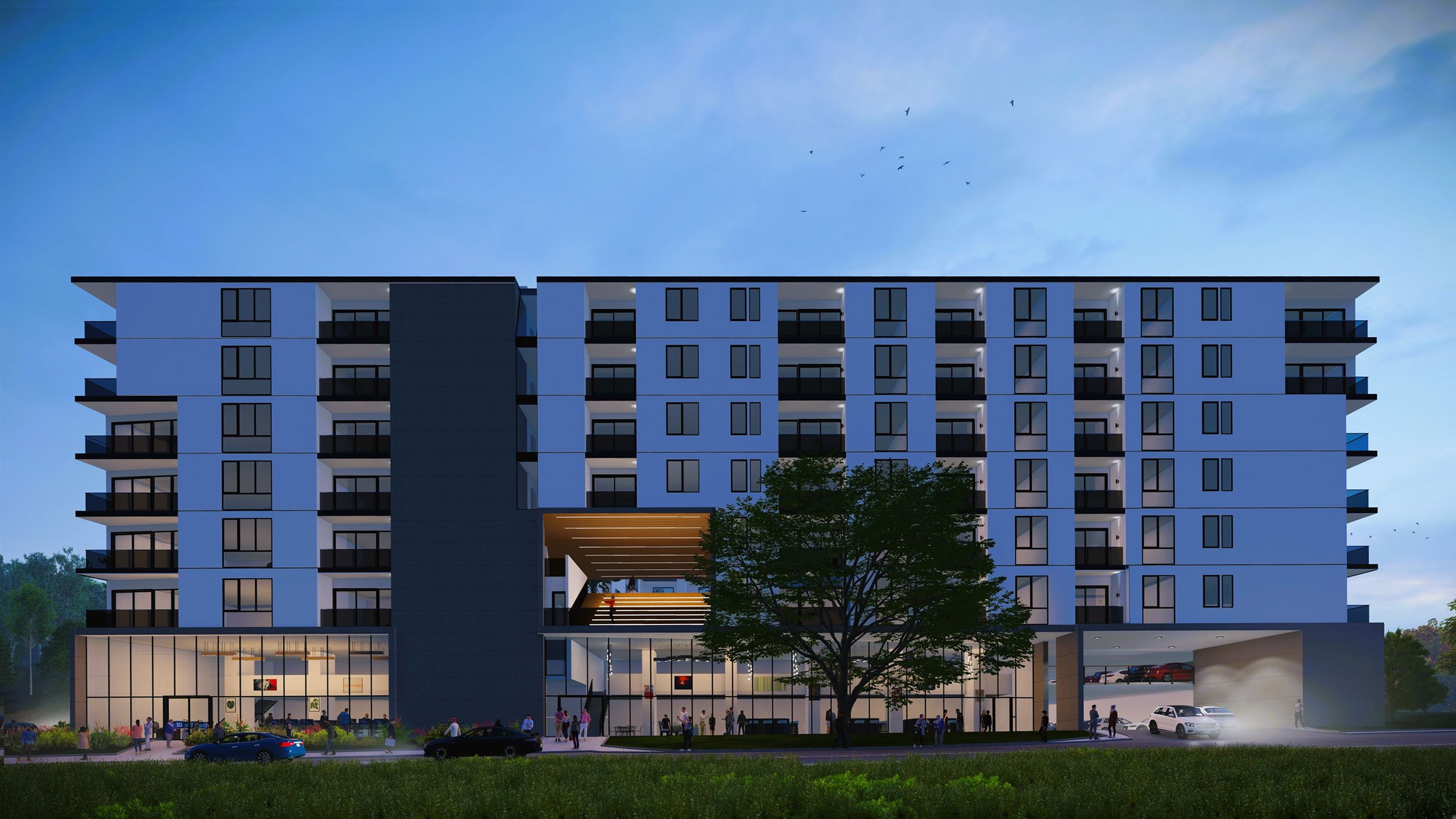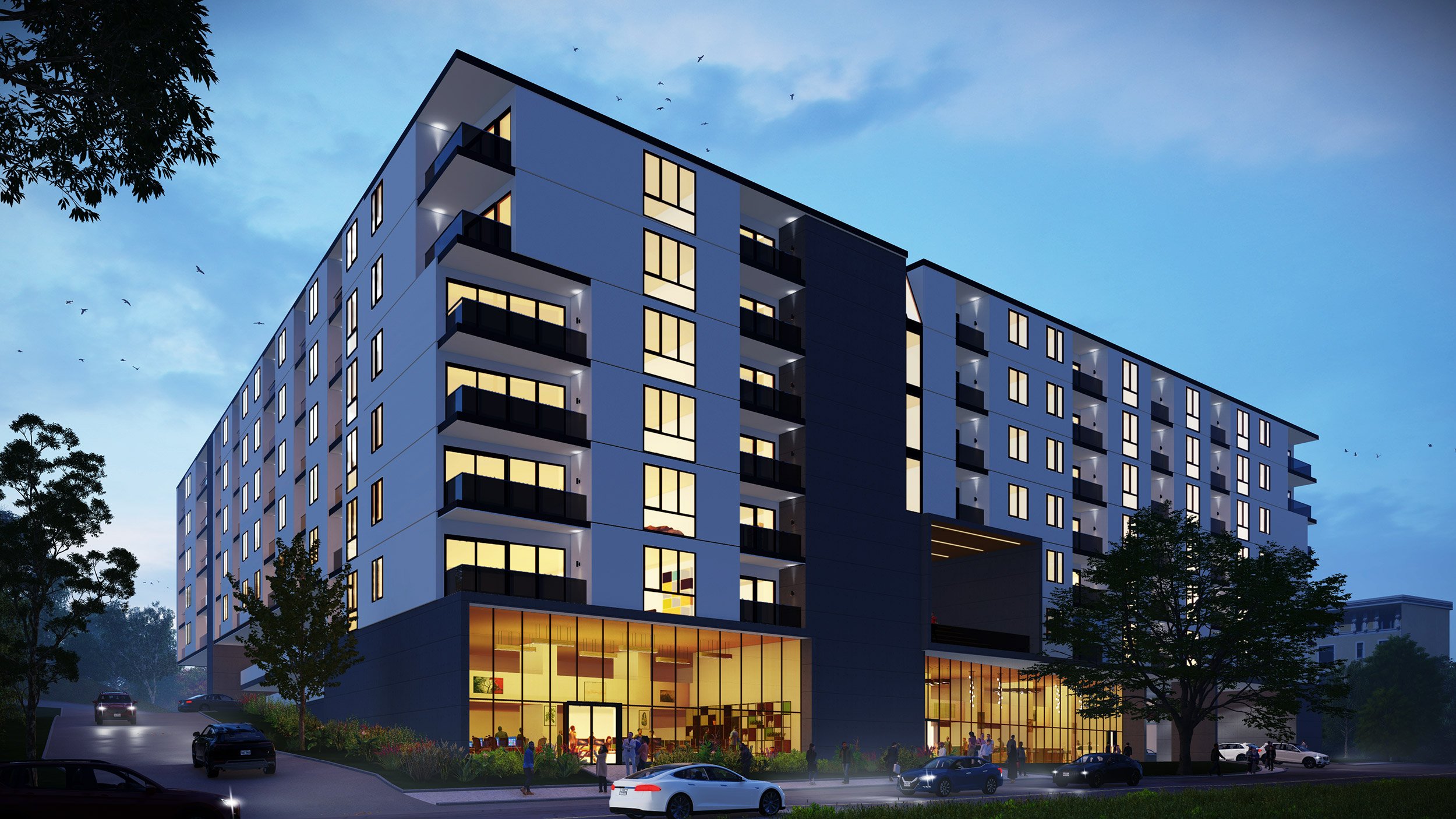Rosewood Mixed-Use
LOCATION: Austin, Texas
CLIENT: The Geyser Group
Conceptual design for a 220,000sf mixed-use development including retail and office lease spaces, with 250 mixed-income apartment units.




LOCATION: Austin, Texas
CLIENT: The Geyser Group
Conceptual design for a 220,000sf mixed-use development including retail and office lease spaces, with 250 mixed-income apartment units.


